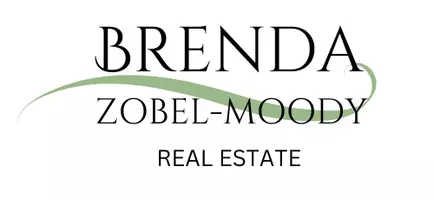$315,000
$320,000
1.6%For more information regarding the value of a property, please contact us for a free consultation.
3 Beds
3 Baths
1,156 SqFt
SOLD DATE : 10/30/2025
Key Details
Sold Price $315,000
Property Type Single Family Home
Sub Type Residential
Listing Status Sold
Purchase Type For Sale
Square Footage 1,156 sqft
Price per Sqft $272
MLS Listing ID 724633
Sold Date 10/30/25
Style Split Level
Bedrooms 3
Full Baths 1
Half Baths 1
Three Quarter Bath 1
HOA Y/N No
Year Built 1988
Annual Tax Amount $4,663
Lot Size 10,062 Sqft
Acres 0.231
Property Sub-Type Residential
Property Description
Situated on a cul-de-sac and backing to the walking trail, this spacious 4-level split is easy to love! With nearly 1,600 sq ft of finished living space, the main floor features a welcoming living room, formal dining, and an eat-in kitchen with pantry. All appliances are included—even the washer & dryer. A convenient half bath is located just off the kitchen. Upstairs, you'll find two bedrooms and an updated full bath accessible from both the primary bedroom and the hallway. The finished lower level adds a 3rd bedroom, 3/4 bath, and a cozy family room with woodburning fireplace. The 4th level is unfinished, offering excellent storage or future potential. Step outside to a rear deck and fenced backyard with direct trail access. An oversized 24x26 attached garage provides plenty of space for vehicles, tools, and hobbies. Additional perks include a sprinkler system with separate water meter and leaf guard on the gutters. Great Johnston location close to schools, parks, shopping, and more!
Location
State IA
County Polk
Area Johnston
Zoning R1-60
Rooms
Basement Egress Windows, Finished
Interior
Interior Features Separate/Formal Dining Room, Eat-in Kitchen
Heating Forced Air, Gas, Natural Gas
Cooling Central Air
Fireplaces Number 1
Fireplaces Type Wood Burning
Fireplace Yes
Appliance Dryer, Dishwasher, Microwave, Refrigerator, Stove, Washer
Exterior
Exterior Feature Deck, Fully Fenced, Sprinkler/Irrigation
Parking Features Attached, Garage, Two Car Garage
Garage Spaces 2.0
Garage Description 2.0
Fence Chain Link, Full
Roof Type Asphalt,Shingle
Porch Deck
Private Pool No
Building
Lot Description Pie Shaped Lot
Entry Level Multi/Split
Foundation Poured
Sewer Public Sewer
Water Public
Level or Stories Multi/Split
Schools
School District Johnston
Others
Senior Community No
Tax ID 24101000488000
Monthly Total Fees $388
Security Features Smoke Detector(s)
Acceptable Financing Cash, Conventional, FHA, VA Loan
Listing Terms Cash, Conventional, FHA, VA Loan
Financing Conventional
Read Less Info
Want to know what your home might be worth? Contact us for a FREE valuation!

Our team is ready to help you sell your home for the highest possible price ASAP
©2025 Des Moines Area Association of REALTORS®. All rights reserved.
Bought with RE/MAX Precision
Learn More About LPT Realty








