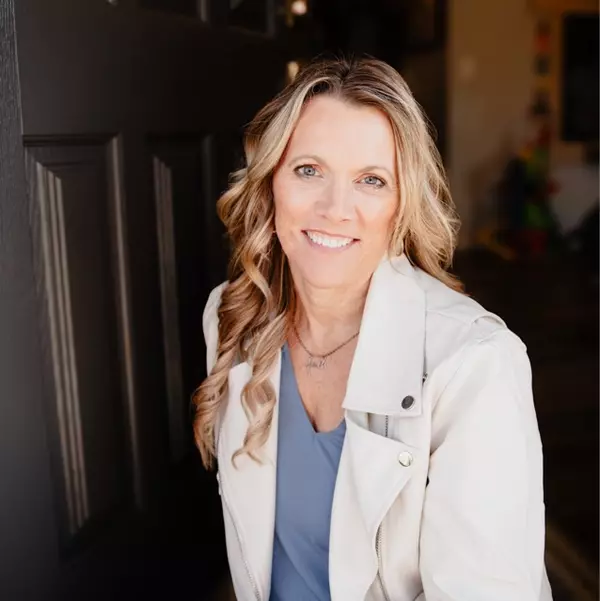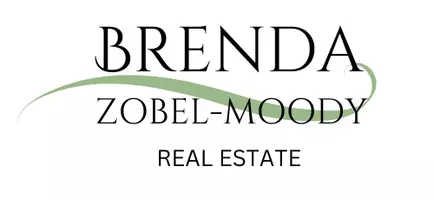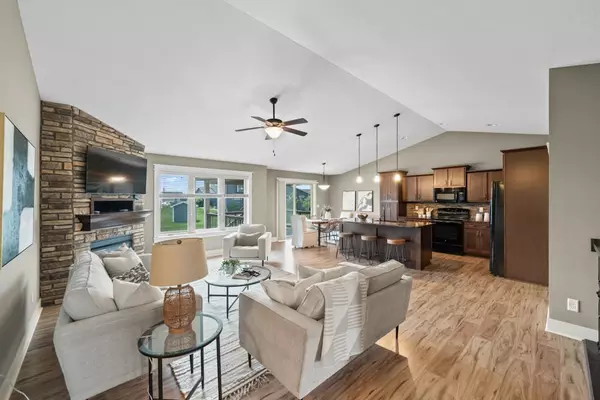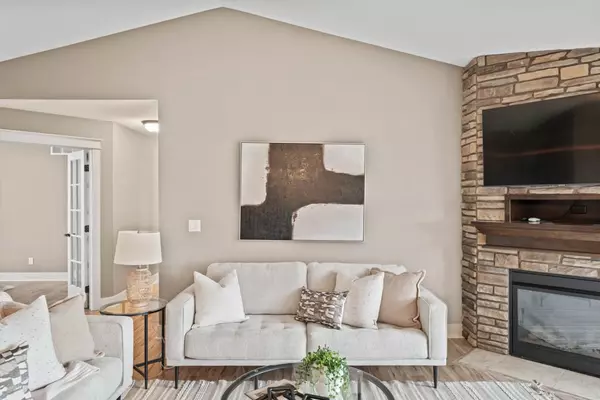$460,000
$476,500
3.5%For more information regarding the value of a property, please contact us for a free consultation.
4 Beds
3 Baths
1,747 SqFt
SOLD DATE : 09/05/2025
Key Details
Sold Price $460,000
Property Type Single Family Home
Sub Type Residential
Listing Status Sold
Purchase Type For Sale
Square Footage 1,747 sqft
Price per Sqft $263
MLS Listing ID 719482
Sold Date 09/05/25
Style Ranch
Bedrooms 4
Full Baths 3
HOA Y/N No
Year Built 2014
Annual Tax Amount $6,696
Tax Year 2025
Lot Size 0.251 Acres
Acres 0.251
Property Sub-Type Residential
Property Description
Welcome to this beautifully maintained ranch home in one of the most highly desired neighborhoods in Altoona! Featuring the perfect blend of comfort, space, and scenic views, this home is complete with 4 bedrooms & 3 full baths & plenty of room to spread out within the over 2,800sqft of finished living space!
The open-concept layout lets in beautiful natural light & flows effortlessly into the backyard, where you'll enjoy peaceful pond views on the covered deck & stamped patio. Enjoy immediate access to a walking trail through the backyard--perfect for morning strolls or evening unwinding.
The luxurious primary suite is a true retreat, featuring a large walk-in closet and an ensuite bath complete with a soaking tub, beautifully tiled shower, and a private water closet for added comfort and privacy.
The finished basement provides additional flexible living space, ideal for a rec room or home theater wired with speakers & wet bar. The 4th bedroom is perfect for guests & completes the lower level with a full bathroom & great additional storage space.
Come check it out today!
Location
State IA
County Polk
Area Altoona
Zoning R1
Rooms
Basement Daylight, Finished
Main Level Bedrooms 3
Interior
Interior Features Wet Bar, Cable TV, Window Treatments
Heating Forced Air, Gas, Natural Gas
Cooling Central Air
Flooring Carpet, Tile, Vinyl
Fireplaces Number 1
Fireplaces Type Gas, Vented
Fireplace Yes
Appliance Cooktop, Dishwasher, Microwave, Refrigerator
Laundry Main Level
Exterior
Exterior Feature Deck
Parking Features Attached, Garage, Three Car Garage
Garage Spaces 3.0
Garage Description 3.0
Roof Type Asphalt,Shingle
Porch Covered, Deck
Private Pool No
Building
Lot Description Rectangular Lot
Entry Level One
Foundation Poured
Sewer Public Sewer
Water Public
Level or Stories One
Schools
School District Southeast Polk
Others
Senior Community No
Tax ID 17100360176045
Monthly Total Fees $558
Security Features Fire Alarm,Smoke Detector(s)
Acceptable Financing Cash, Conventional, FHA, VA Loan
Listing Terms Cash, Conventional, FHA, VA Loan
Financing Conventional
Read Less Info
Want to know what your home might be worth? Contact us for a FREE valuation!

Our team is ready to help you sell your home for the highest possible price ASAP
©2025 Des Moines Area Association of REALTORS®. All rights reserved.
Bought with Sundance Realty
Learn More About LPT Realty








