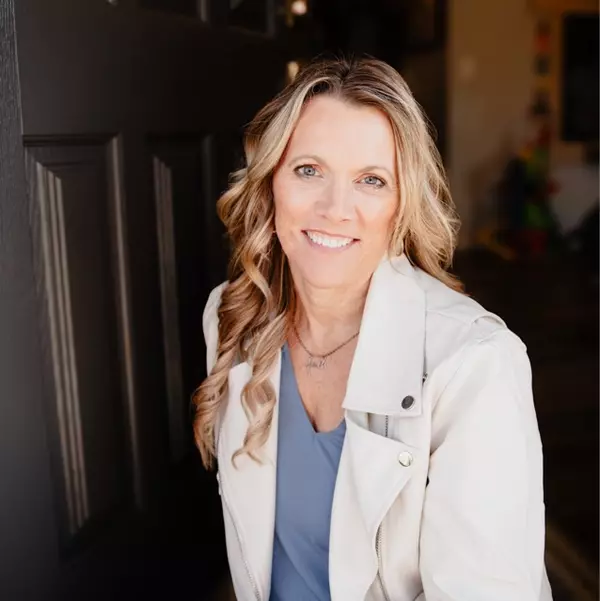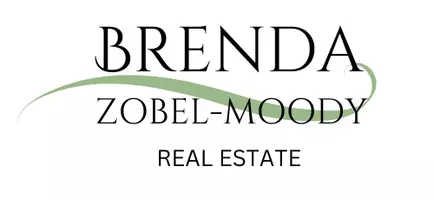$379,900
$389,900
2.6%For more information regarding the value of a property, please contact us for a free consultation.
4 Beds
3 Baths
1,524 SqFt
SOLD DATE : 07/24/2025
Key Details
Sold Price $379,900
Property Type Condo
Sub Type Condominium
Listing Status Sold
Purchase Type For Sale
Square Footage 1,524 sqft
Price per Sqft $249
MLS Listing ID 718197
Sold Date 07/24/25
Style Ranch
Bedrooms 4
Full Baths 2
Three Quarter Bath 1
HOA Fees $160/mo
HOA Y/N Yes
Year Built 2013
Annual Tax Amount $6,137
Lot Size 2,744 Sqft
Acres 0.063
Property Sub-Type Condominium
Property Description
Spacious & well-maintained end-unit home in Day's Run Villas! Welcome to this beautifully cared-for, maintenance-free villa in Urbandale's sought-after Day's Run Villas! This end-unit gem backs to peaceful open fields with no rear neighbors, offering privacy and tranquility. The main level features a Jack-and-Jill style bedroom setup with a full bath in between, plus a spacious master suite complete with en-suite bath, custom walk-in closet, and laundry access with custom cabinets. The upper level boasts a bright, open-concept layout connecting the kitchen, dining, and living areas from front to back, perfect for entertaining - all with three quarter inch hardwood floors and fully tiled flooring in the kitchen. The white cabinet kitchen features pantry with custom built ins, and side light windows ideal for additional natural light. One inch quartz countertops in bathrooms as a nice bonus! Step out onto the back deck with motorized Sun Setter awning and take in the privacy. Another first floor highlight includes the white plantation shutters throughout the main floor. The fully finished lower level offers 1,080 sq ft of extra living space, including an oversized 4th bedroom, full bath, and a large storage room. With HOA dues of just $160/month, this well-kept home offers comfort, space, and convenience all in one! All information obtained from seller and public records.
Location
State IA
County Polk
Area Urbandale
Zoning PUD
Rooms
Basement Finished
Main Level Bedrooms 3
Interior
Interior Features Eat-in Kitchen
Heating Forced Air, Gas, Natural Gas
Cooling Central Air
Flooring Carpet
Fireplaces Number 1
Fireplaces Type Gas, Vented
Fireplace Yes
Appliance Dryer, Dishwasher, Microwave, Refrigerator, Stove, Washer
Laundry Main Level
Exterior
Parking Features Attached, Garage, Two Car Garage
Garage Spaces 2.0
Garage Description 2.0
Roof Type Asphalt,Shingle
Private Pool No
Building
Lot Description Rectangular Lot
Foundation Poured
Sewer Public Sewer
Water Public
Schools
School District Urbandale
Others
HOA Name Days Run West Villas
HOA Fee Include Maintenance Grounds,Maintenance Structure,Snow Removal
Senior Community No
Tax ID 31200701999988
Monthly Total Fees $671
Security Features Smoke Detector(s)
Acceptable Financing Cash, Conventional, FHA, VA Loan
Listing Terms Cash, Conventional, FHA, VA Loan
Financing Conventional
Pets Allowed Yes
Read Less Info
Want to know what your home might be worth? Contact us for a FREE valuation!

Our team is ready to help you sell your home for the highest possible price ASAP
©2025 Des Moines Area Association of REALTORS®. All rights reserved.
Bought with RE/MAX Concepts
Learn More About LPT Realty







