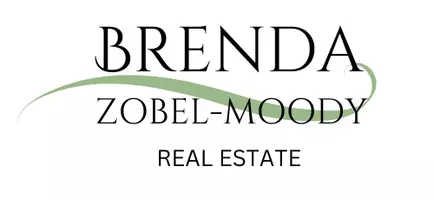5 Beds
4 Baths
2,073 SqFt
5 Beds
4 Baths
2,073 SqFt
OPEN HOUSE
Sun Aug 03, 1:00pm - 3:00pm
Key Details
Property Type Single Family Home
Sub Type Residential
Listing Status Active
Purchase Type For Sale
Square Footage 2,073 sqft
Price per Sqft $395
MLS Listing ID 723479
Style Ranch
Bedrooms 5
Full Baths 3
Half Baths 1
HOA Fees $100/ann
HOA Y/N Yes
Year Built 2016
Annual Tax Amount $11,040
Lot Size 0.320 Acres
Acres 0.32
Property Sub-Type Residential
Property Description
Location
State IA
County Dallas
Area Waukee
Zoning Res
Rooms
Basement Finished, Walk-Out Access
Main Level Bedrooms 2
Interior
Interior Features Dining Area, Eat-in Kitchen, Window Treatments
Heating Forced Air, Gas, Natural Gas
Cooling Central Air
Flooring Carpet, Hardwood
Fireplaces Number 1
Fireplaces Type Gas, Vented
Fireplace Yes
Appliance Dishwasher, Microwave, Refrigerator, Stove
Laundry Main Level
Exterior
Exterior Feature Deck, Fire Pit, Hot Tub/Spa, Patio
Parking Features Attached, Garage, Three Car Garage
Garage Spaces 3.0
Garage Description 3.0
Roof Type Asphalt,Shingle
Porch Covered, Deck, Open, Patio
Private Pool No
Building
Lot Description Pond on Lot
Foundation Poured
Sewer Public Sewer
Water Public
Schools
School District Waukee
Others
HOA Name Shadow Creek
Senior Community No
Tax ID 1227204007
Monthly Total Fees $1, 020
Security Features Smoke Detector(s)
Acceptable Financing Cash, Conventional, FHA, VA Loan
Listing Terms Cash, Conventional, FHA, VA Loan
Learn More About LPT Realty







