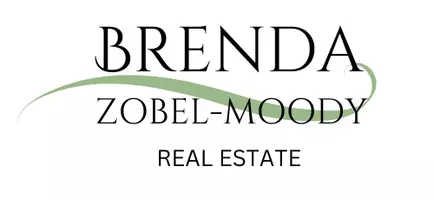6 Beds
5 Baths
2,885 SqFt
6 Beds
5 Baths
2,885 SqFt
OPEN HOUSE
Sun Aug 03, 2:00pm - 4:00pm
Key Details
Property Type Single Family Home
Sub Type Residential
Listing Status Active
Purchase Type For Sale
Square Footage 2,885 sqft
Price per Sqft $261
MLS Listing ID 723116
Style Two Story
Bedrooms 6
Full Baths 3
Half Baths 1
Three Quarter Bath 1
Construction Status New Construction
HOA Y/N No
Year Built 2023
Lot Size 0.280 Acres
Acres 0.28
Property Sub-Type Residential
Property Description
Location
State IA
County Dallas
Area Clive
Zoning R
Rooms
Basement Egress Windows, Finished
Main Level Bedrooms 1
Interior
Interior Features Dining Area, Eat-in Kitchen
Heating Forced Air, Gas, Natural Gas
Cooling Central Air
Fireplaces Number 2
Fireplaces Type Electric
Fireplace Yes
Exterior
Exterior Feature Deck
Parking Features Attached, Garage
Garage Spaces 4.0
Garage Description 4.0
Roof Type Asphalt,Shingle
Porch Covered, Deck
Private Pool No
Building
Lot Description Rectangular Lot
Entry Level Two
Foundation Poured
Builder Name Emanation Homes
Sewer Public Sewer
Water Public
Level or Stories Two
New Construction Yes
Construction Status New Construction
Schools
School District Waukee
Others
Senior Community No
Tax ID 1222327002
Acceptable Financing Cash, Conventional, Contract, FHA, USDA Loan, VA Loan
Listing Terms Cash, Conventional, Contract, FHA, USDA Loan, VA Loan
Learn More About LPT Realty







