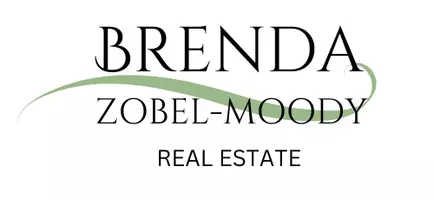
3 Beds
3 Baths
1,176 SqFt
3 Beds
3 Baths
1,176 SqFt
Key Details
Property Type Single Family Home
Sub Type Residential
Listing Status Pending
Purchase Type For Sale
Square Footage 1,176 sqft
Price per Sqft $276
MLS Listing ID 715826
Style Ranch
Bedrooms 3
Full Baths 2
Half Baths 1
Construction Status New Construction
HOA Y/N No
Year Built 2024
Annual Tax Amount $6
Lot Size 9,809 Sqft
Acres 0.2252
Property Sub-Type Residential
Property Description
Location
State IA
County Story
Area Huxley
Zoning res
Rooms
Basement Finished
Main Level Bedrooms 1
Interior
Interior Features Dining Area
Heating Forced Air, Gas, Natural Gas
Cooling Central Air
Flooring Carpet, Tile
Fireplace No
Appliance Dishwasher, Microwave, Stove
Laundry Main Level
Exterior
Exterior Feature Deck
Parking Features Attached, Garage, Two Car Garage
Garage Spaces 2.0
Garage Description 2.0
Roof Type Asphalt,Shingle
Porch Deck
Private Pool No
Building
Lot Description Rectangular Lot
Entry Level One
Foundation Poured
Sewer Public Sewer
Water Public
Level or Stories One
New Construction Yes
Construction Status New Construction
Schools
School District Ballard
Others
Senior Community No
Tax ID 1314385150
Acceptable Financing Cash, Conventional, FHA, USDA Loan, VA Loan
Listing Terms Cash, Conventional, FHA, USDA Loan, VA Loan
Learn More About LPT Realty








